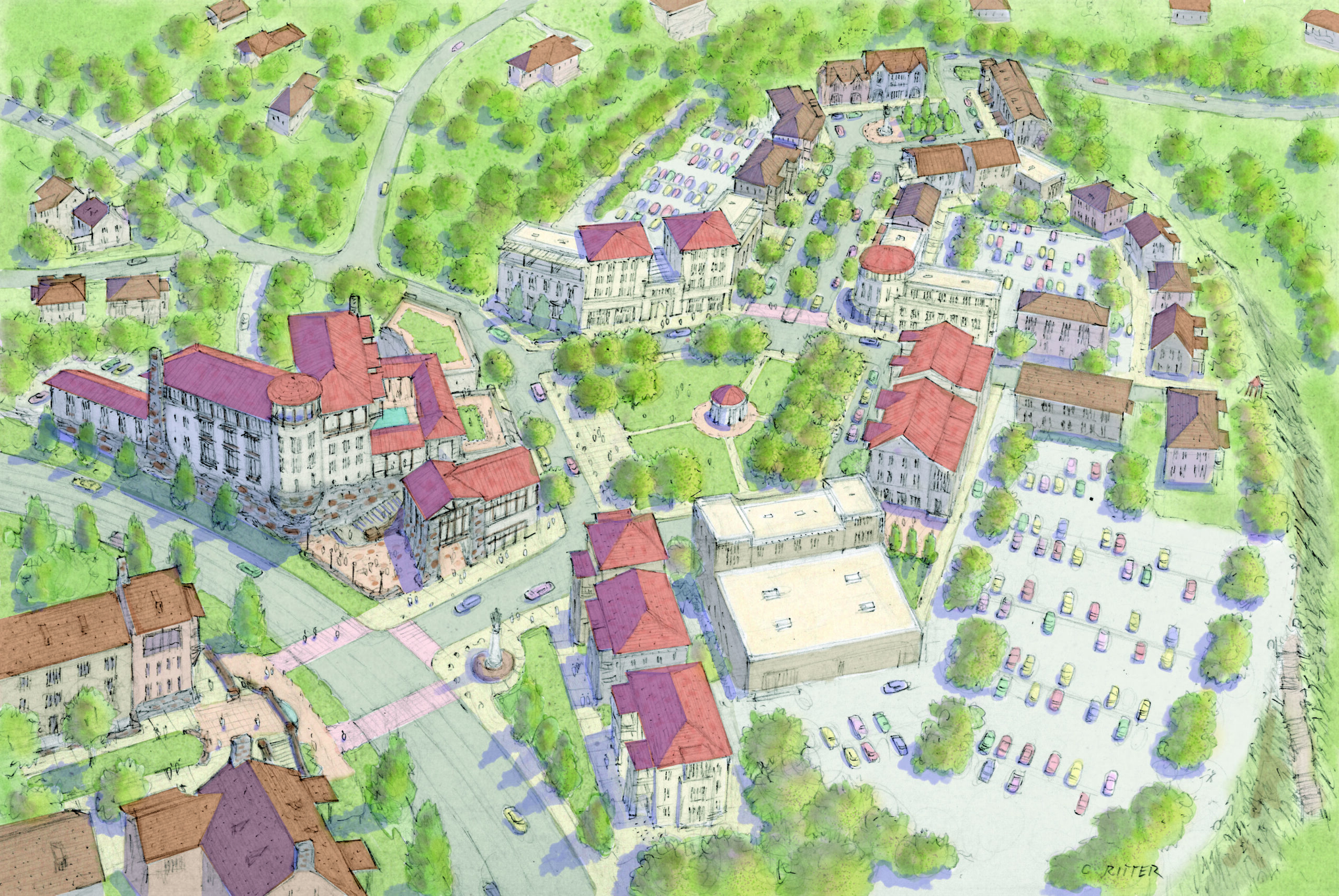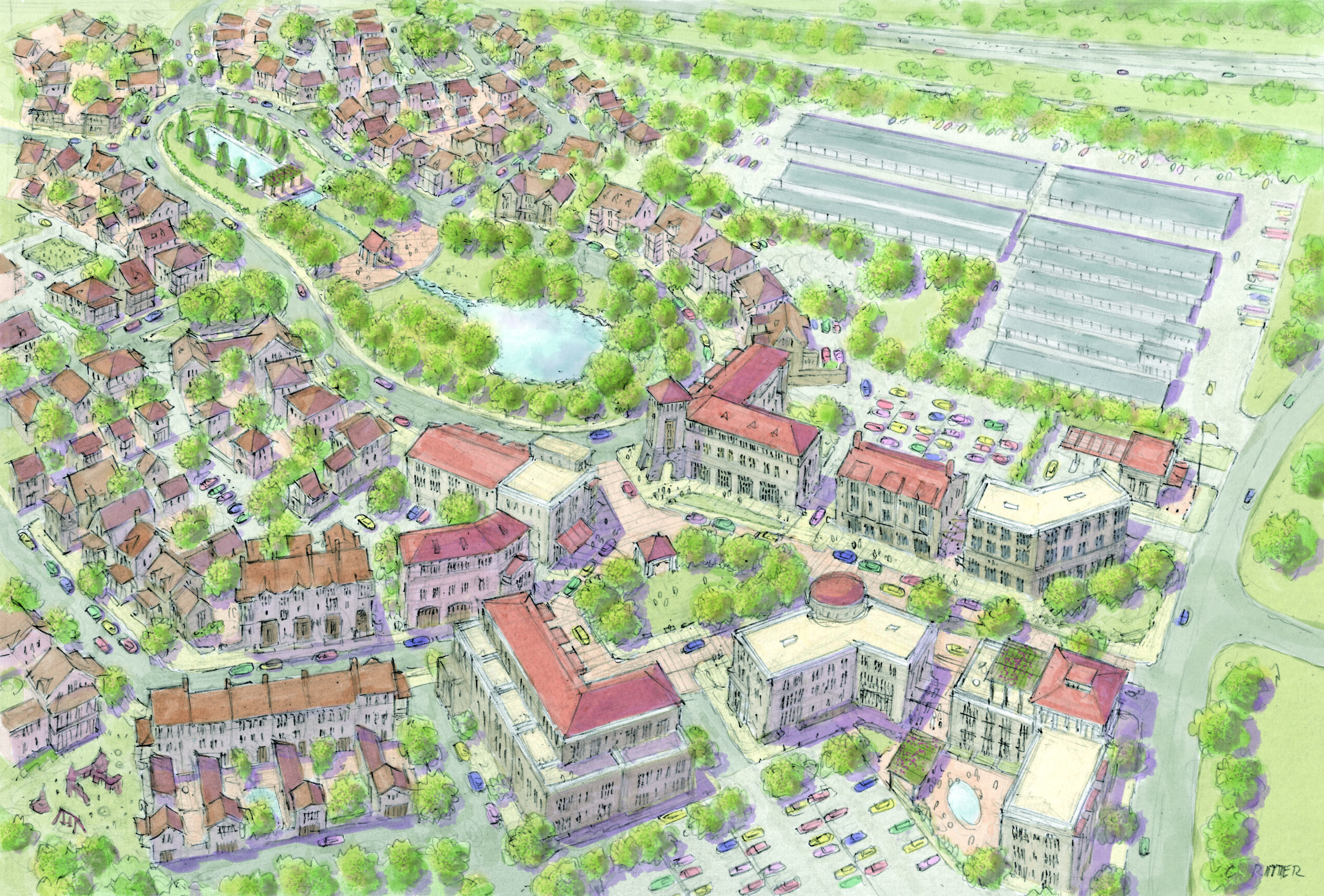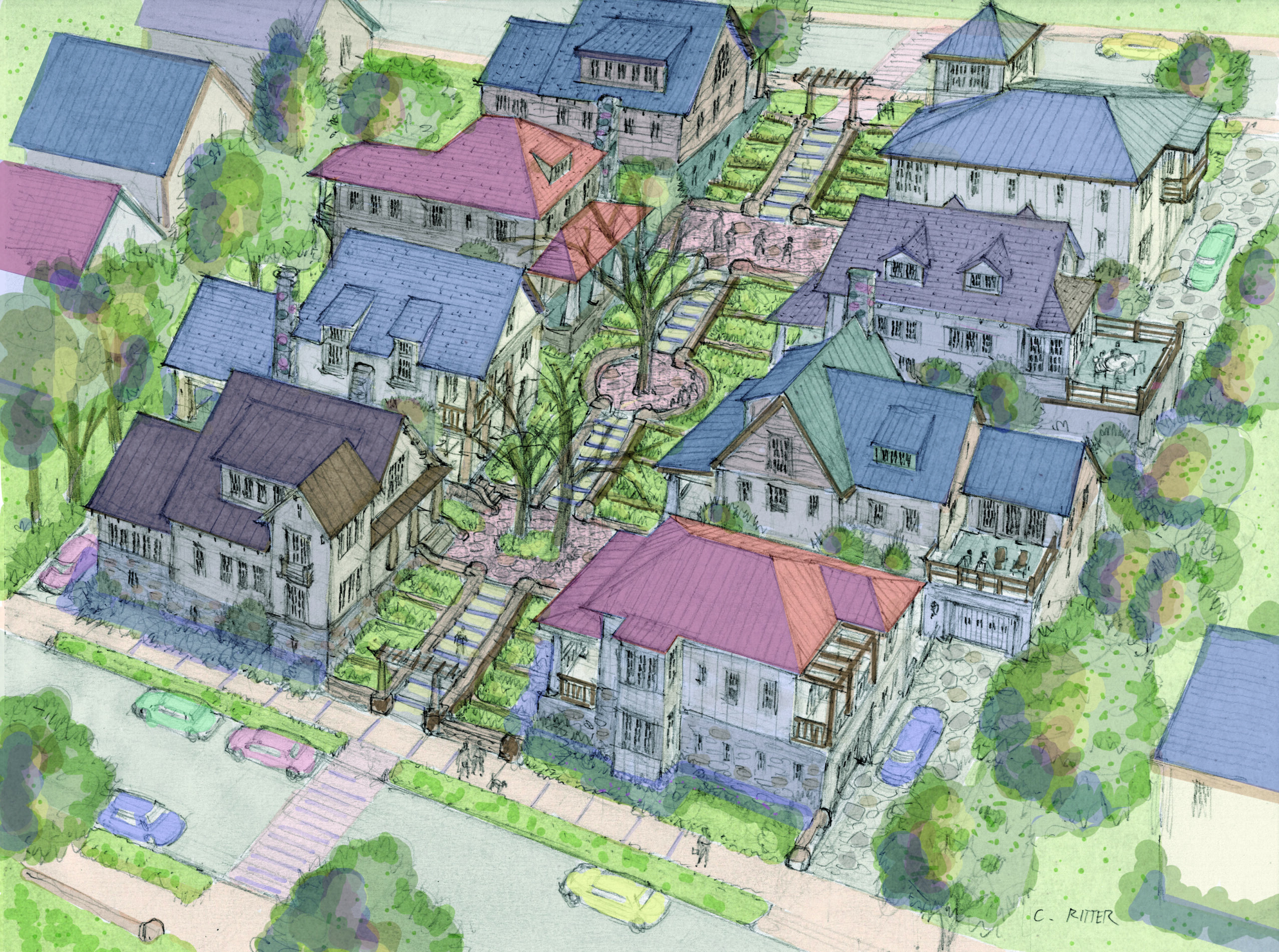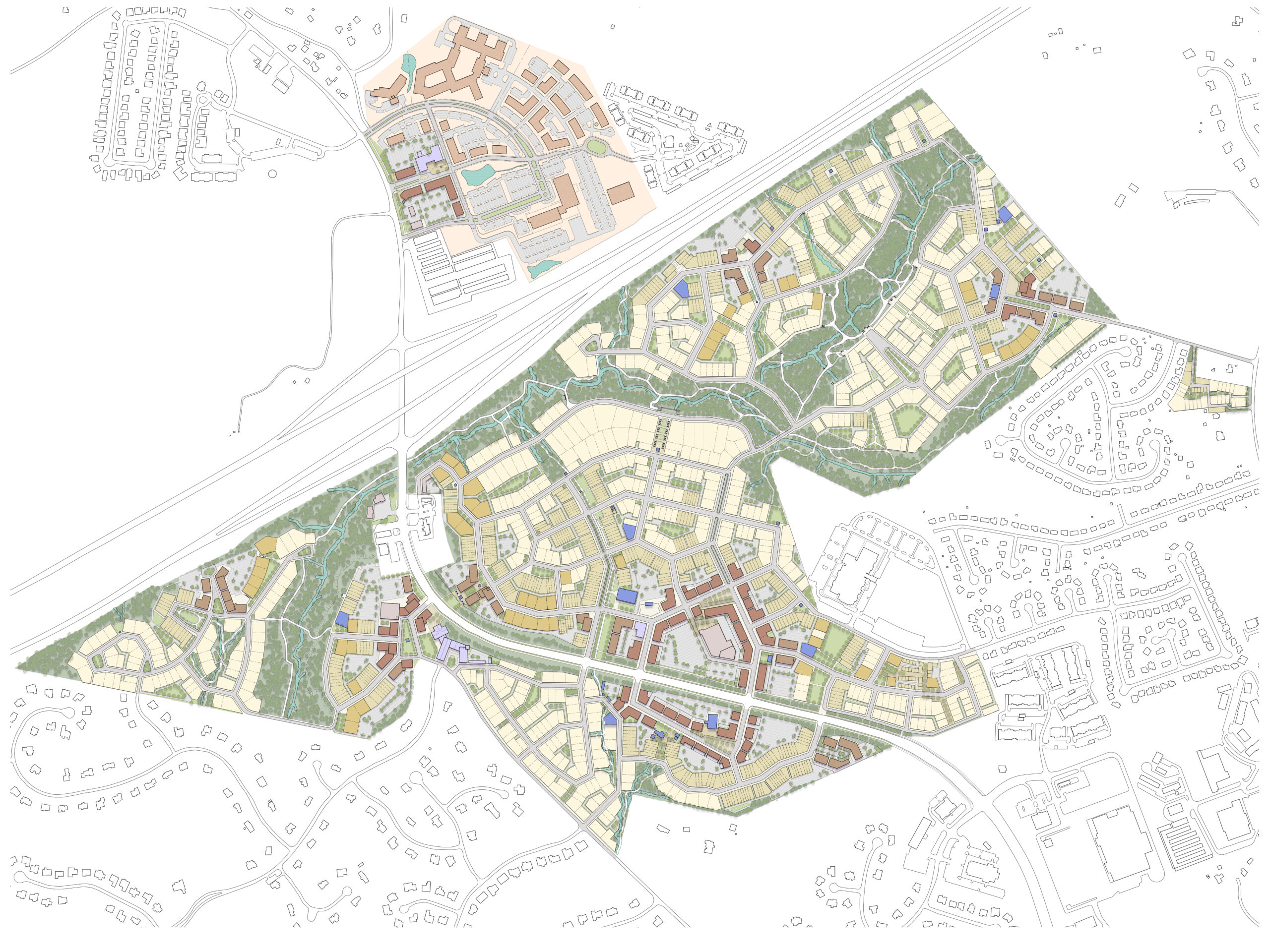



Key Facts
-
2018
Designed
-
2025
Broke Ground
-
485 ac.
Project Size
-
CS Development
Client
Program
-
2,970
Units
About Clore Station
Located 20 minutes northeast of downtown Louisville, Clore Station is the legacy project of the Clore and Jones families who have owned and inhabited the former farm land since the early 1800’s. Six distinct neighborhoods including a looped main street will form connections across the bisecting Veteran’s Memorial Parkway and throughout the varied environments of the site. Development is planned to regard the occasionally steep topography while the creeks and forests of the site create opportunities for the preservation of the rural character and access to green space throughout the community. The central location of the main town center and the even distribution of several village center will ensure that daily needs of the community are easily reachable by foot or bicycle
Development Approach
- Mix of uses & housing: a full range of housing types, from single-family detached homes to apartments, and a sizable amount of office and live/work space.
- Design compliments the natural environment: Streets and building sites follow the topography and preserve streams and forests.
- Reverence to history: The original farm house compound is preserved and serves as the primary feature of a town center.
- Urban retail best practices: Commercial uses are oriented to take advantage of highway adjacency while maintaining a walkable main street environment.
- Regulations: DPZ urban code
Defining Design Details
- Community emphasized: many houses are arranged around shared courts and pedestrian passages.
- Density done well: consistent massing, materials & detailing help smooth transitions from single-family neighborhoods into multi-family and mixed-use edges.
